Well, here’s the plan on the layout of what the scrapped 2 map will look like. of course, ideas may change and this is only a little bit of the map with the more important rooms shown. of course, there will still be freeroam, but the map won’t be this giant maze either. since the map is small, i may have to work on hiding places for the player themself. such as vents, tables, etc.
as for the whole map itself, i have most of the lower half outlined in walls (yeah, took me 1-2 hours to just do that) with the big stage pretty much fully done as of right now and the service room ready to get the props.
wow, this map is taking me weeks to make all by itself. surprising since scrapped 1’s map took about one day alone to make. well, progress is progress
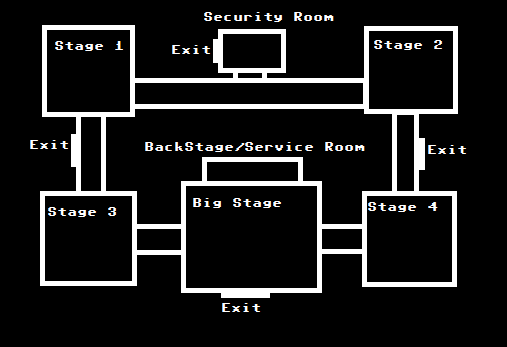
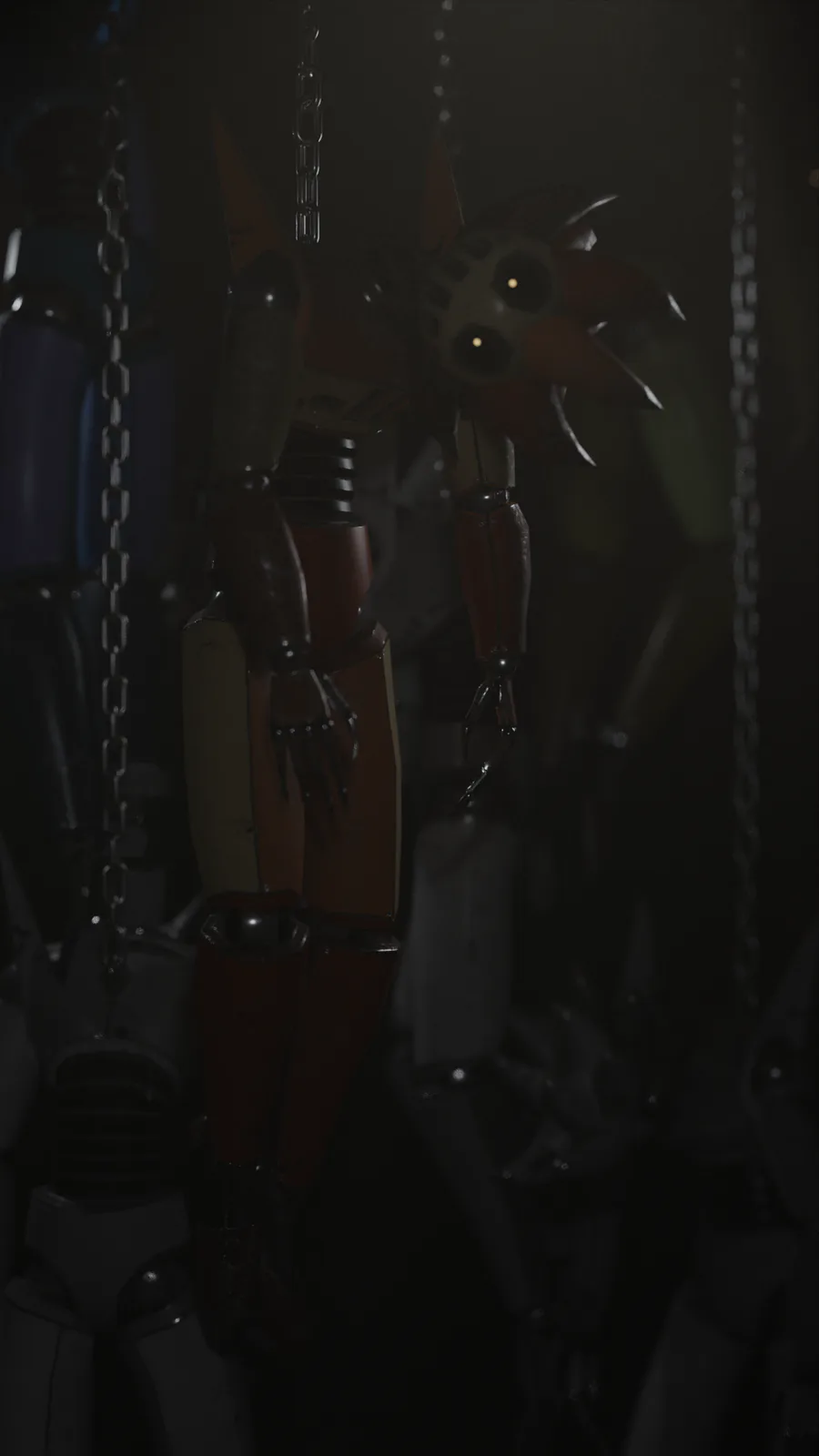
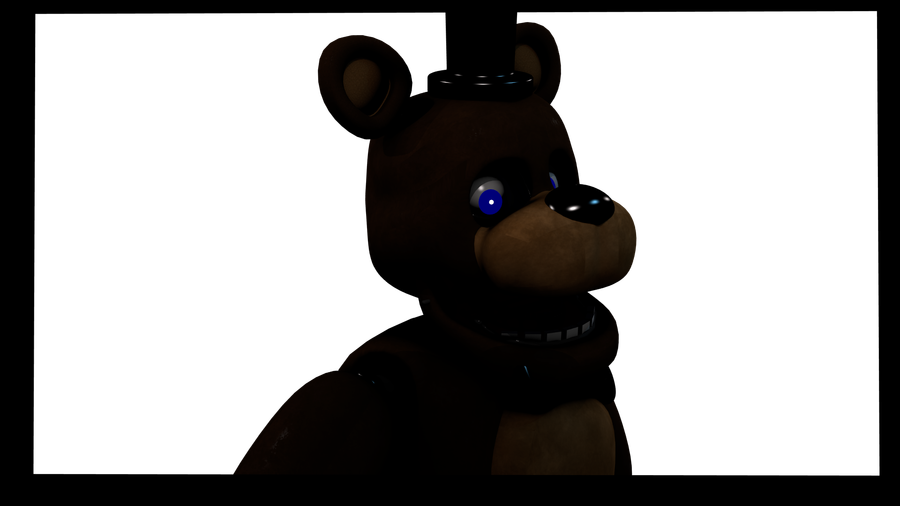
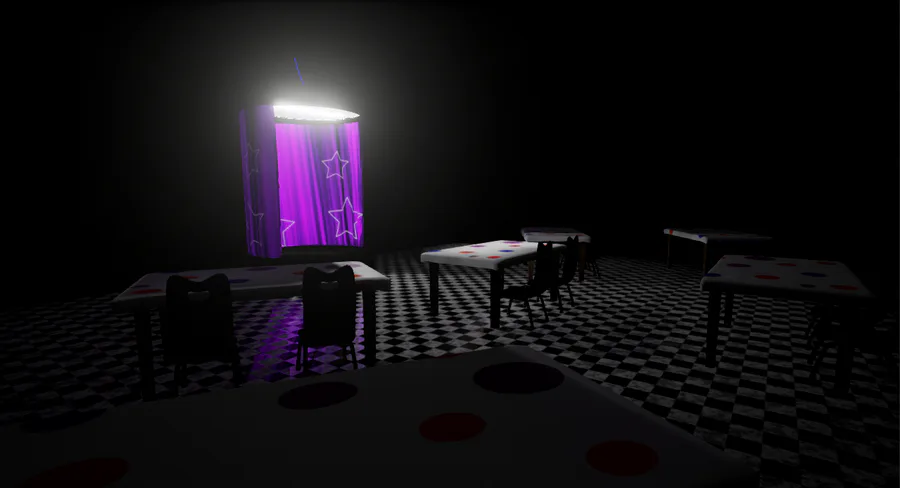
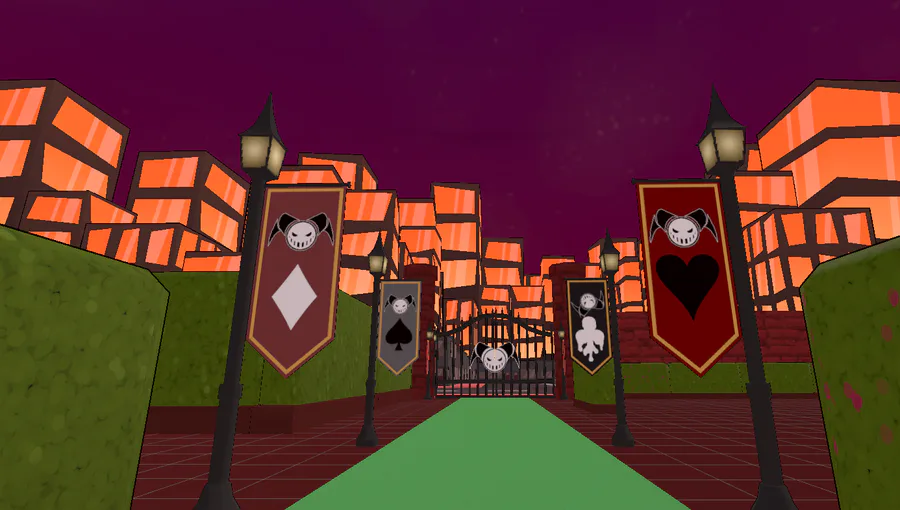
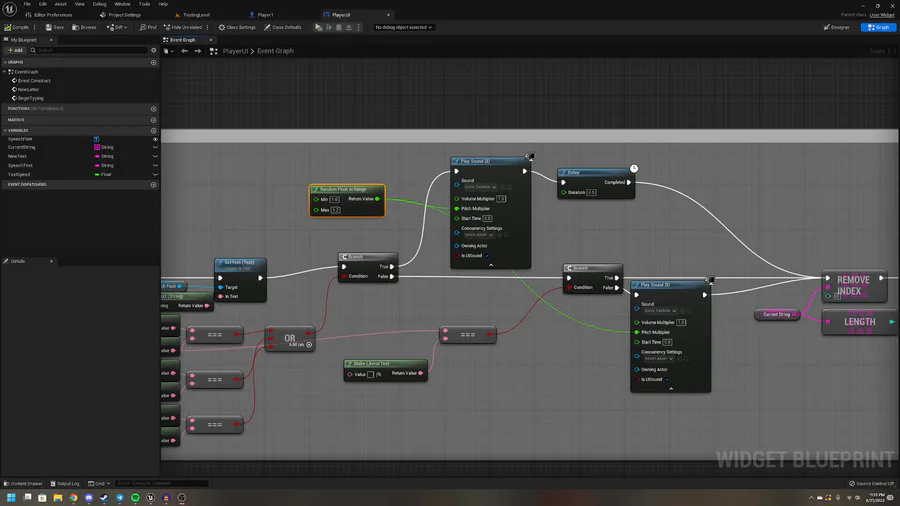
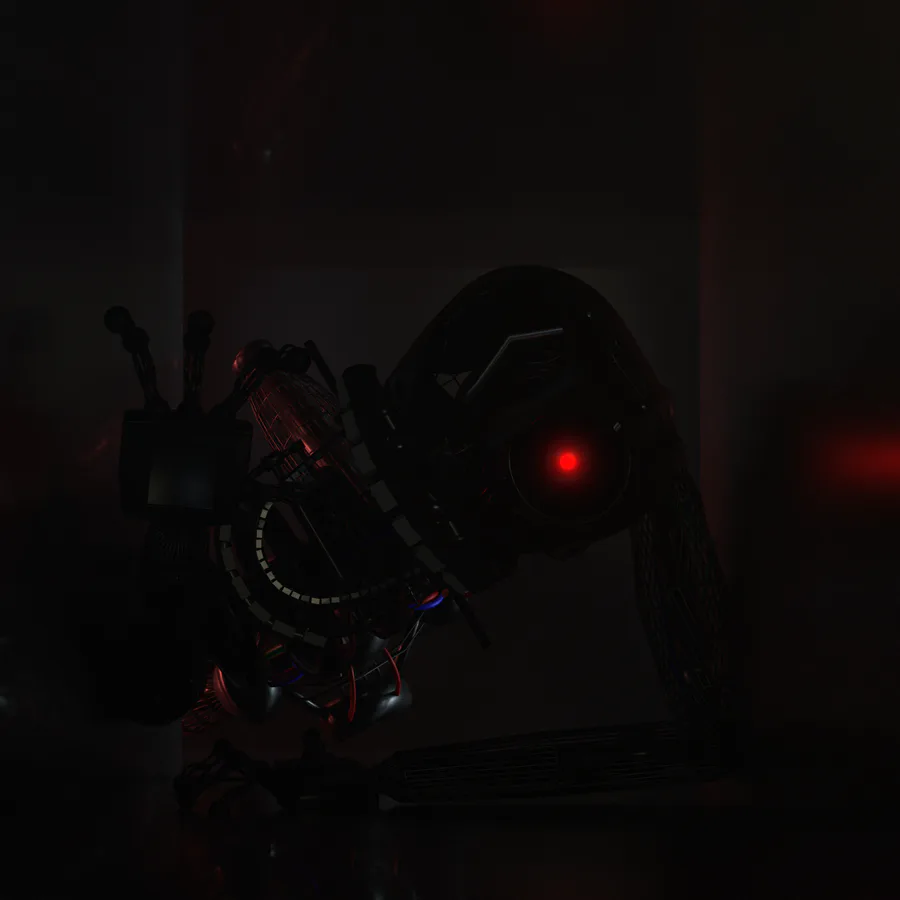
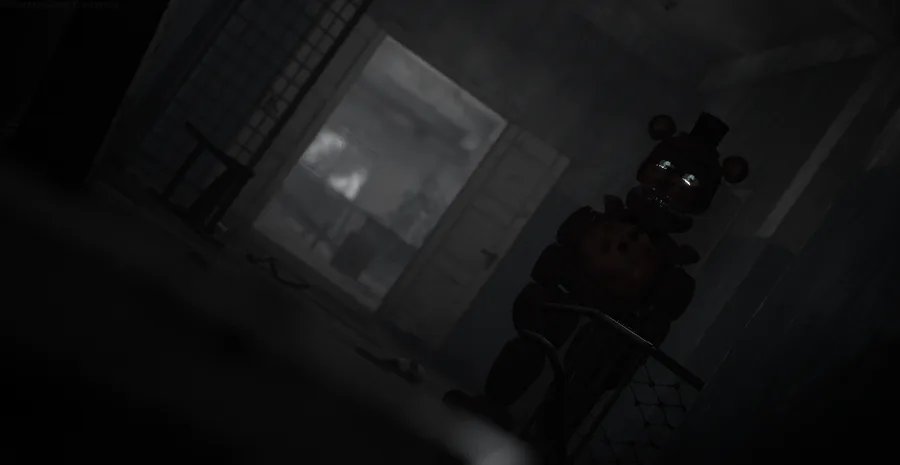
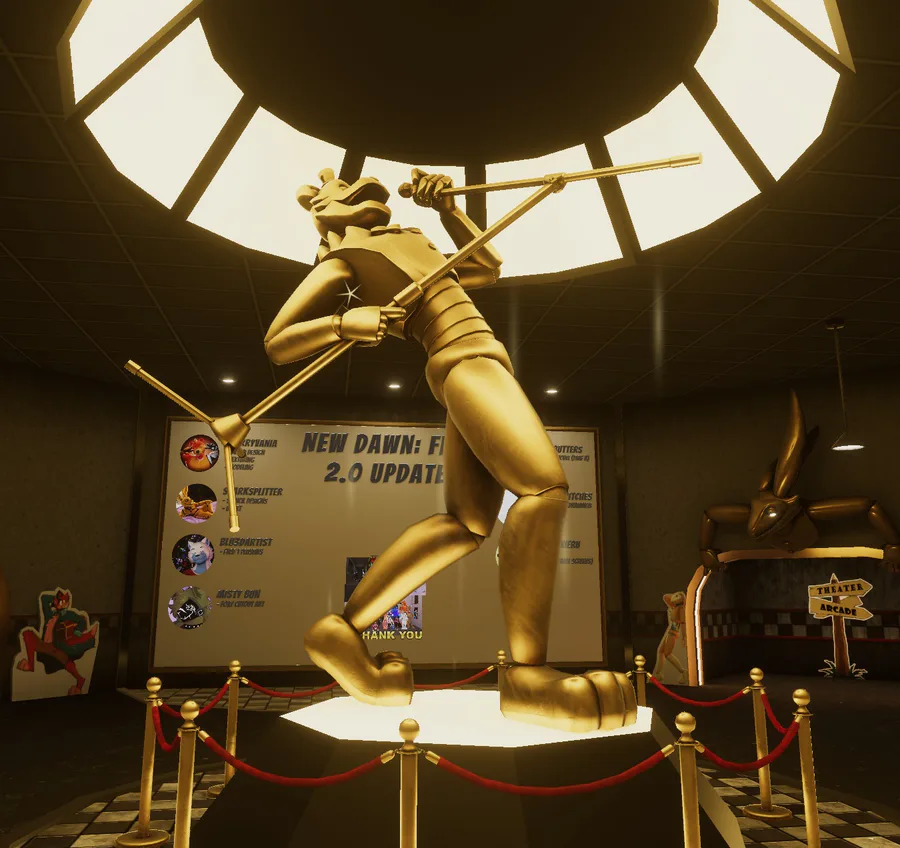
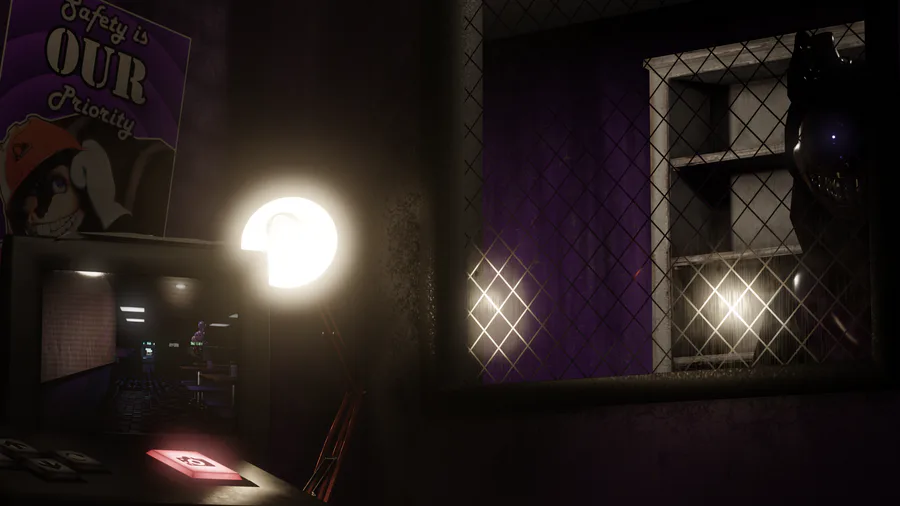
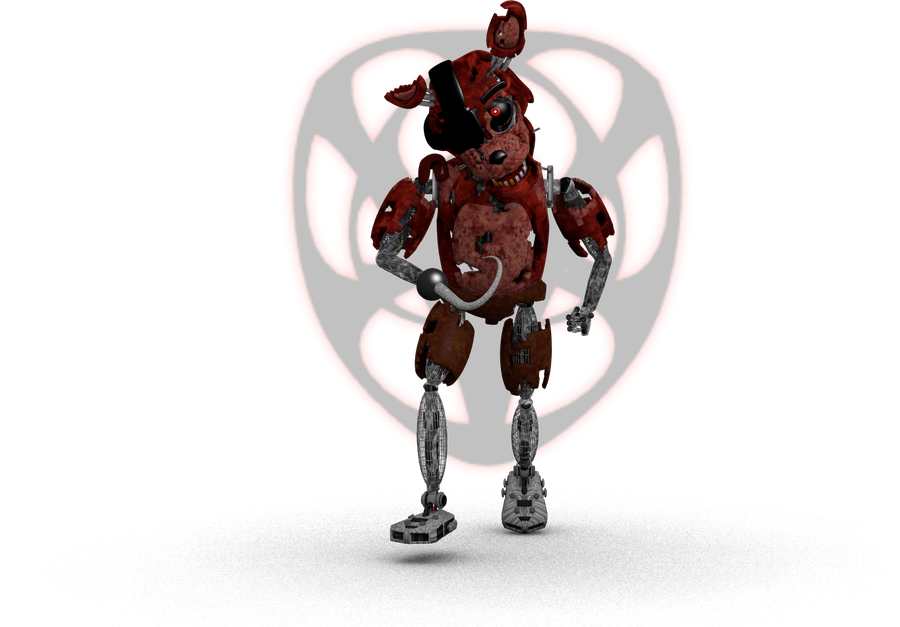
3 comments