
Here is the finished camera map with room labels and as you can see, the location will be set up on two floors!
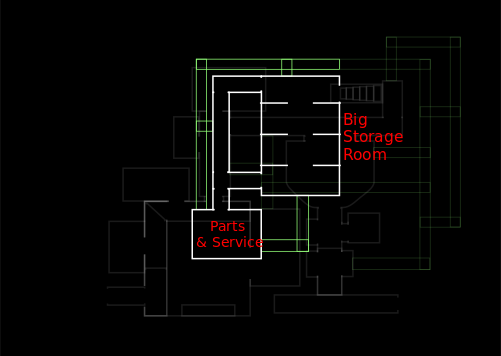
In the basement the large storage room and the Parts & Service Room.
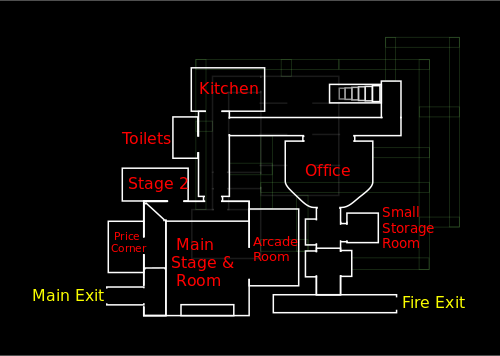
On the first floor the office, a small storage room, the kitchen, the toilets, the main room with the main stage, an arcade room, a second stage room, the price corner, the main entrance/exit and the fire exit.
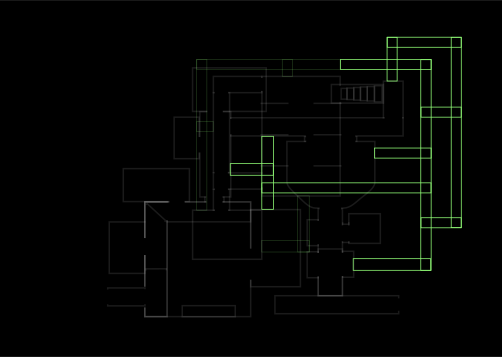
Of course there is also a vent system through which smaller animatronics will also move from room to room.

Btw we only recently started working on Buffy & Barkners, so the game will take a while.
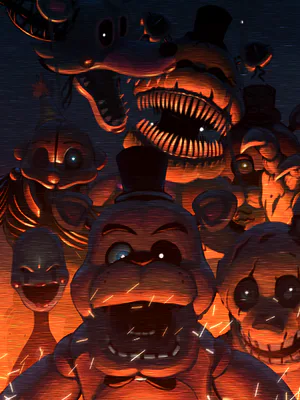


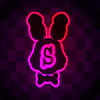
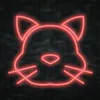

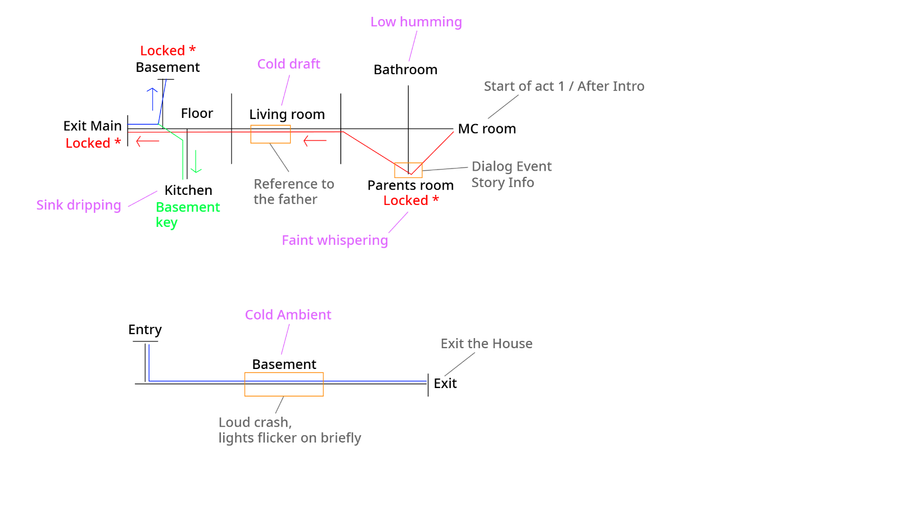
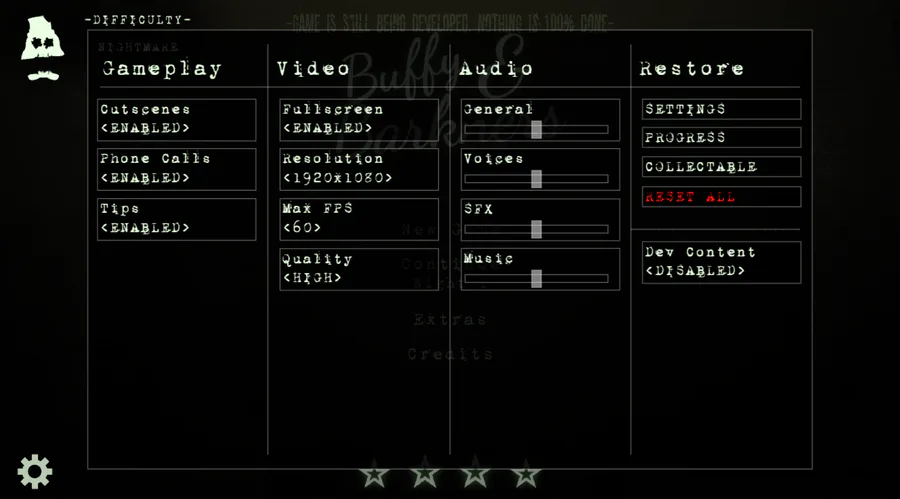
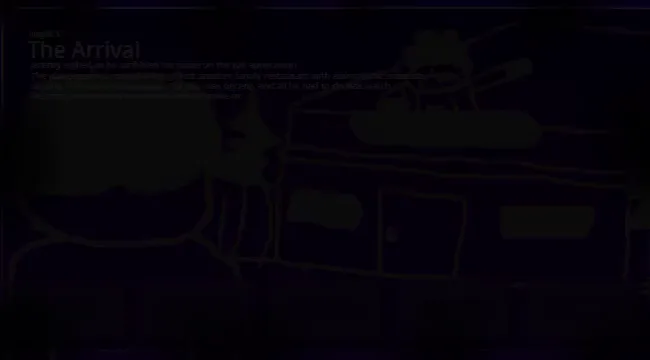
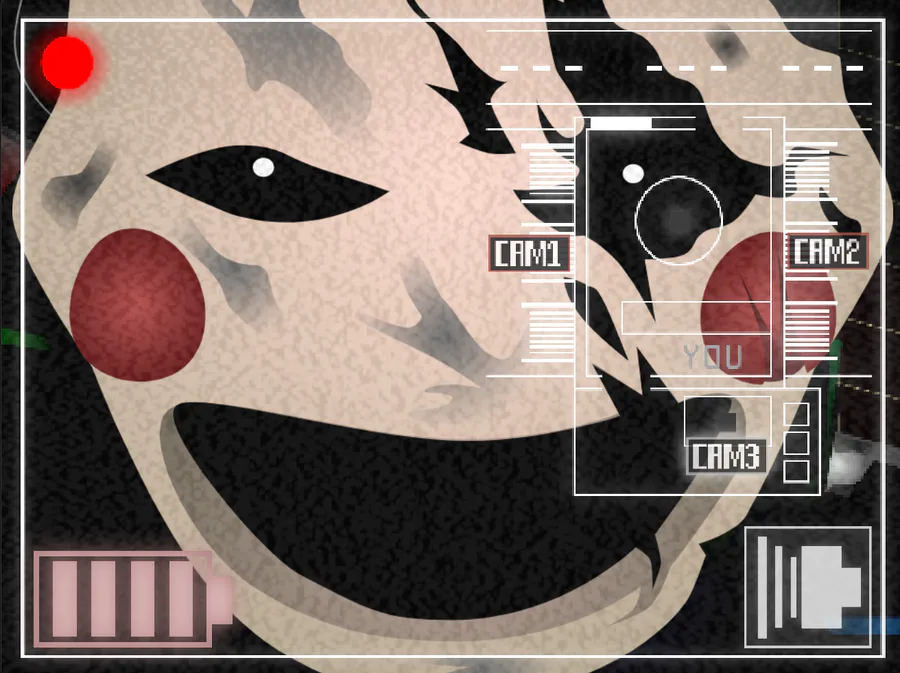


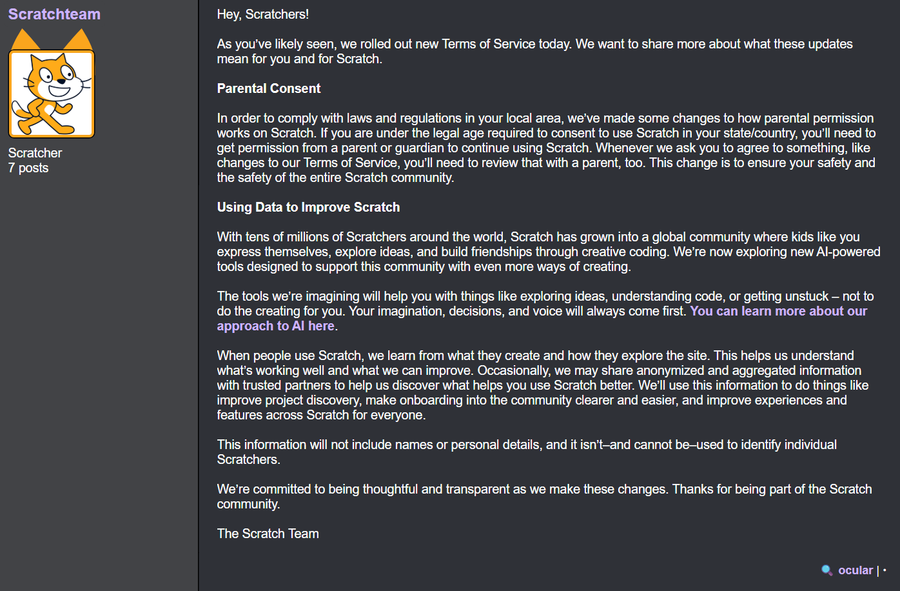
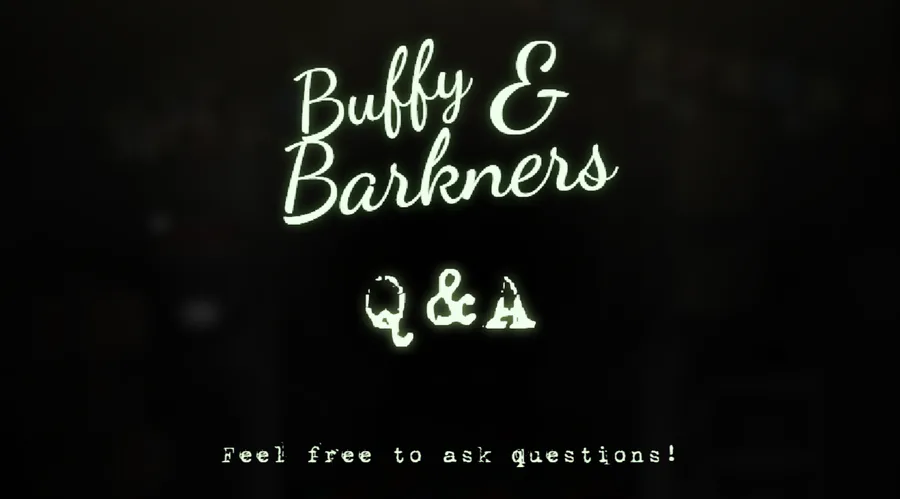

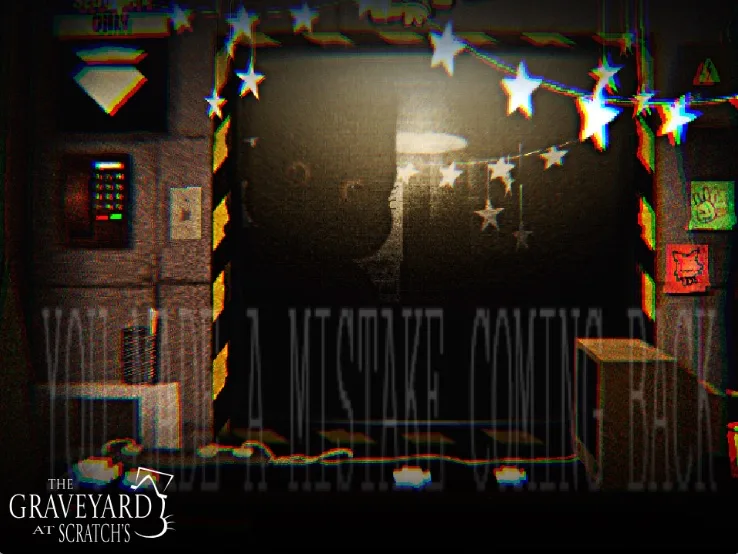
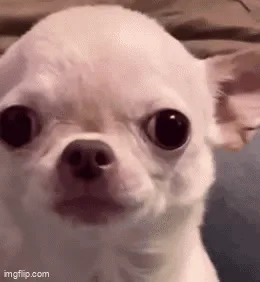
1 comment