I was bored so just decided "Fuck it, I'mma show off the layout of the building," so here it is.
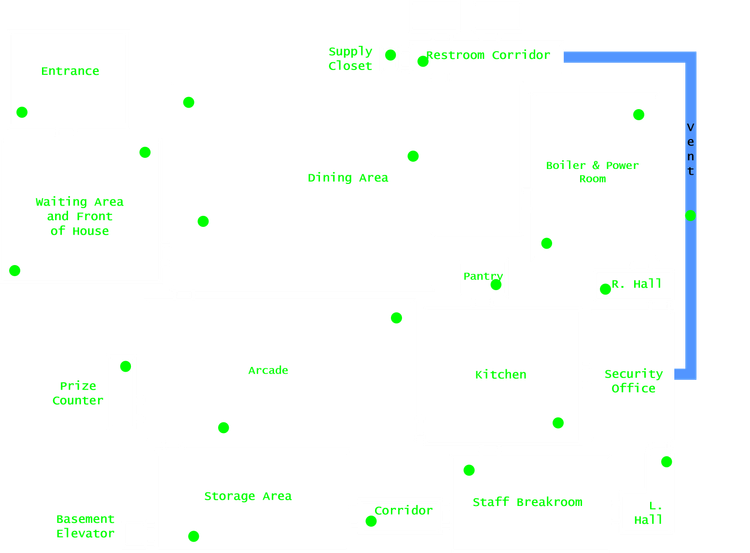
The Green Dots are to represent where each camera is. The text shares what each room is planned to be used for. The layout, though, does not represent the structure of each room, for example, the boiler and breaker room will be split up with walls for the area to make it into 2 other rooms, one with the generator/fusebox in it, the other with the boiler.
The original design looked much different, actually, but I've added a lot more in this design. If anyone wants to see the original map design I came up with, just say so.
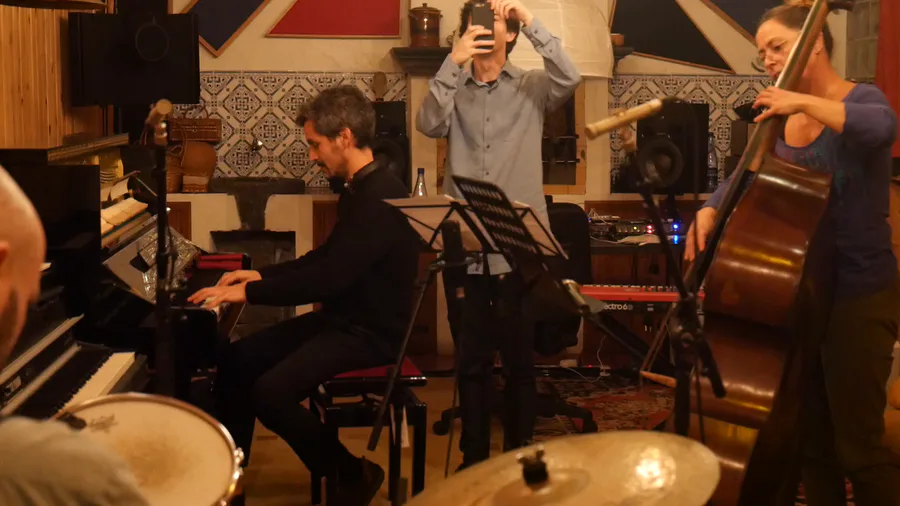
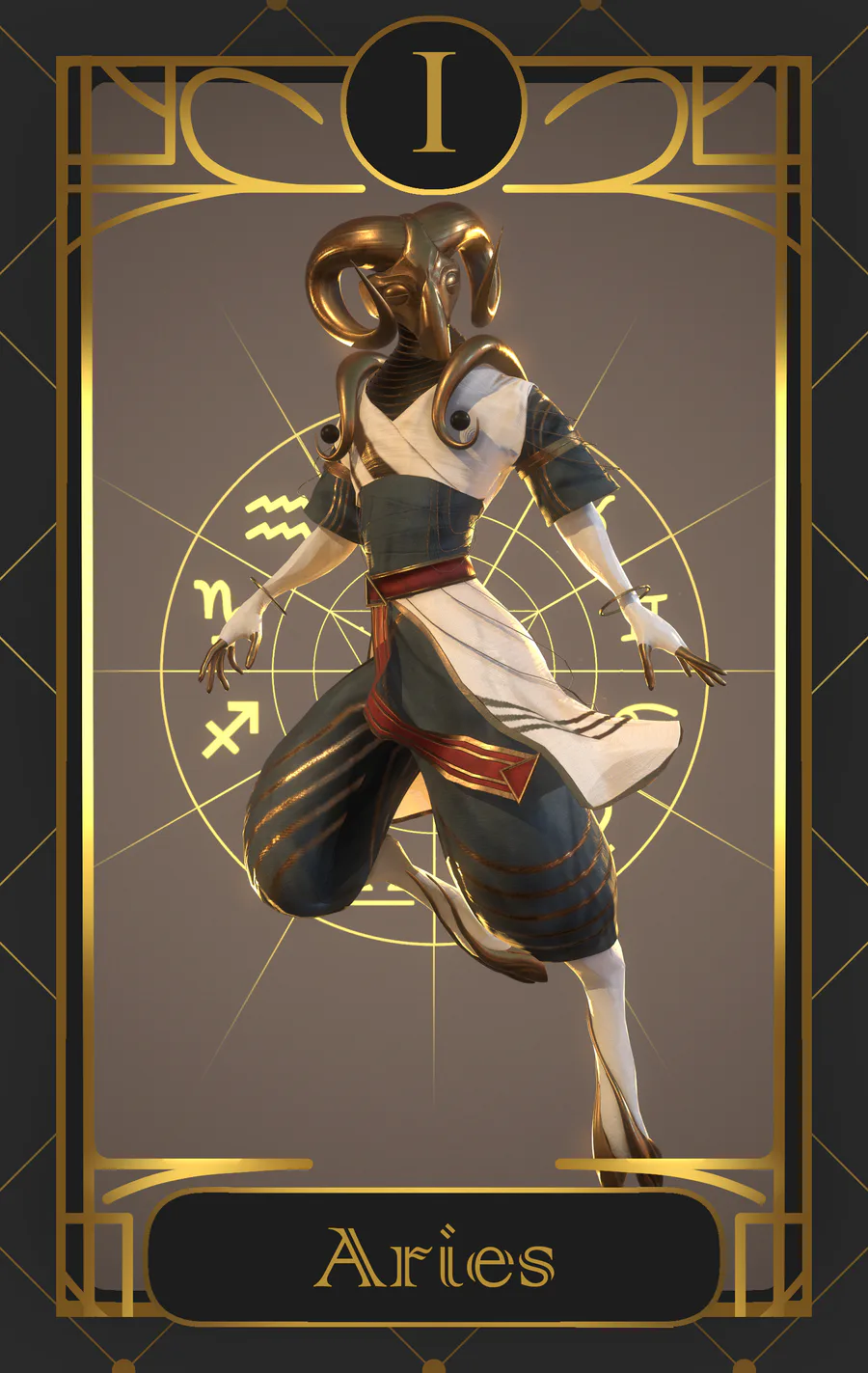
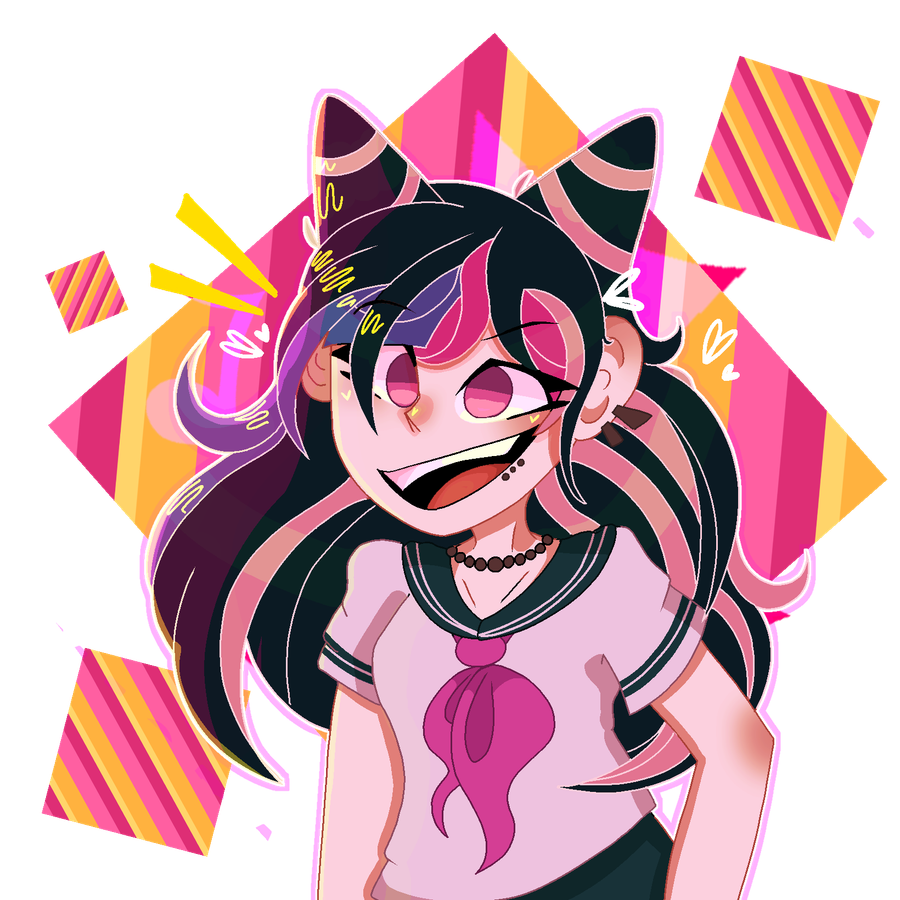
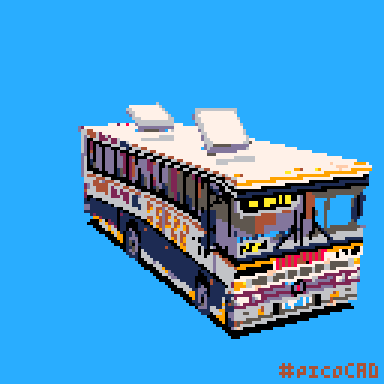
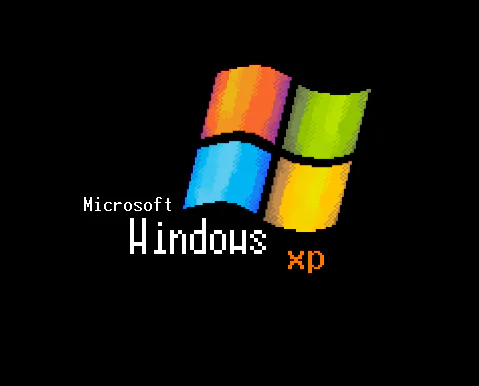
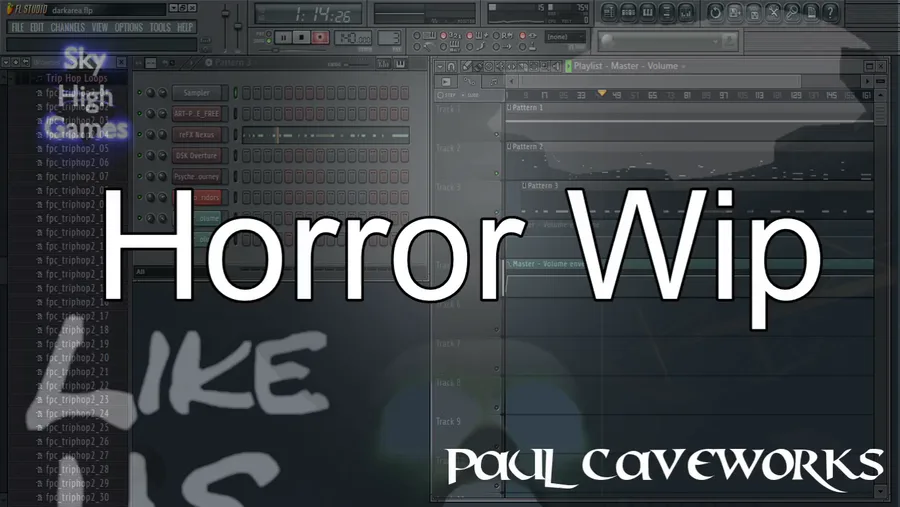
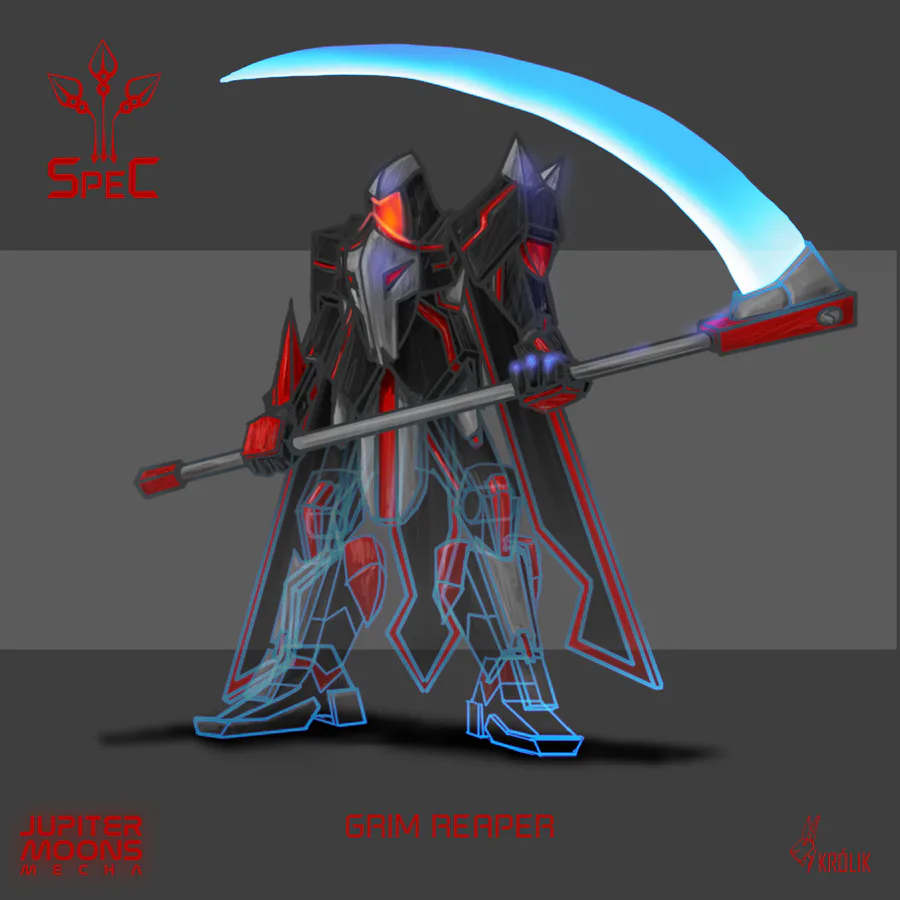
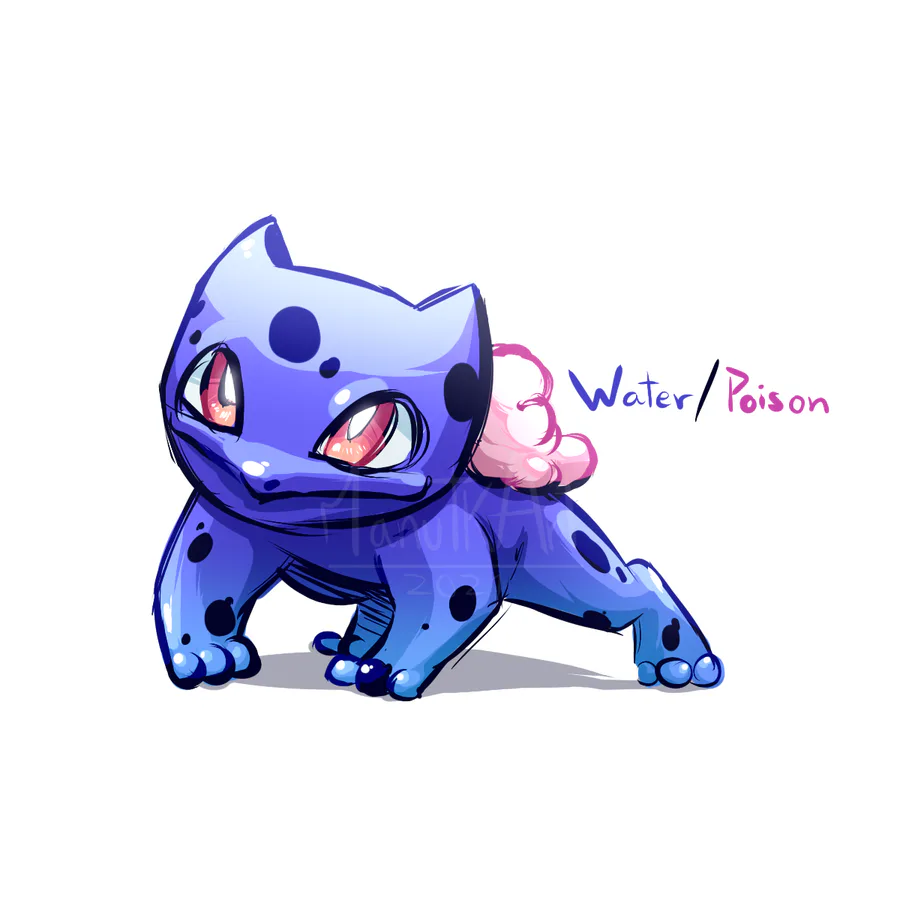
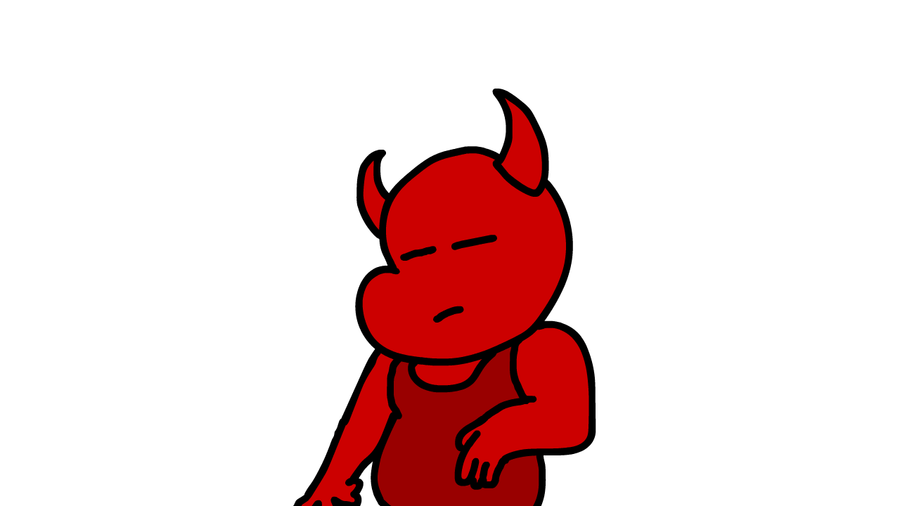
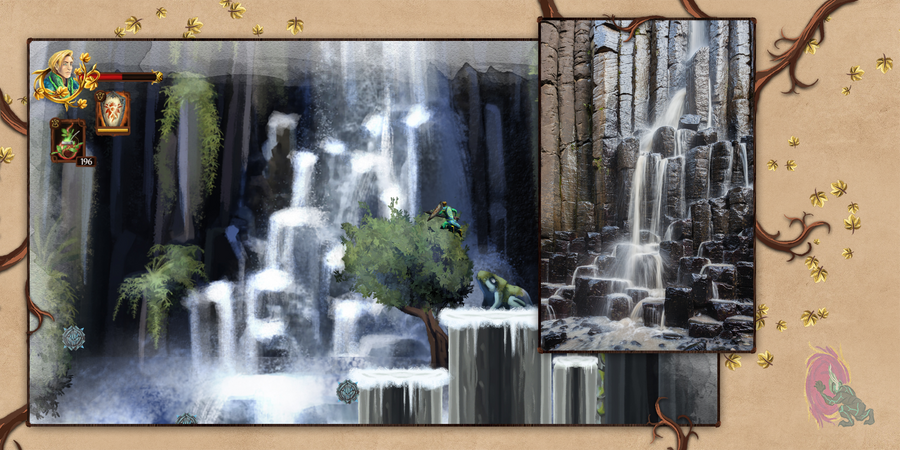
0 comments