After a long time of putting it off, I've finally redesigned the layout of the diner! Some things were added, somethings were removed, and the dining area has had a big increase in size! Here are the update notes!
_______________________________________________________
UPDATE NOTES:
Completely changed the dining area
The backstage is no longer used as a storage room
Storage room and a camera for it have been added
The power room has been fused with the storage room
The office, east hallway, west hallway, drawing room 1, drawing room 2, backstage, kitchen, endo closest, register, and the restrooms have all been resized
Janitor's closet added
Manager's office added
Moved the restrooms to the dining area instead of the arcade
Basically just everything
_______________________________________________________
We hope you guys are happy with how the layout looks now. :]
~ Marilyn Inc.
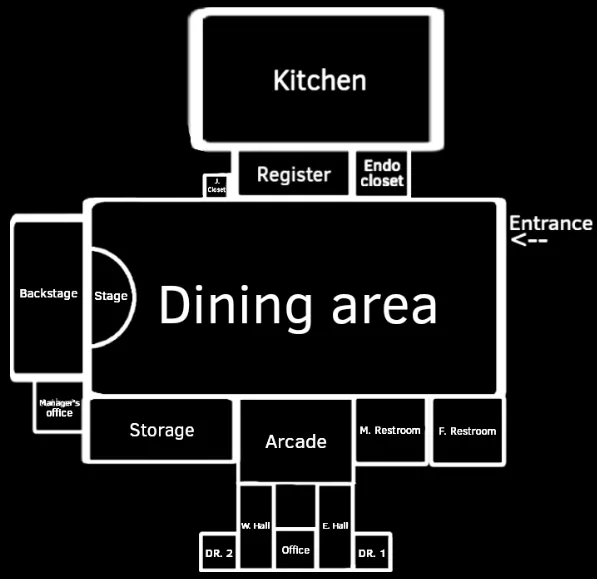
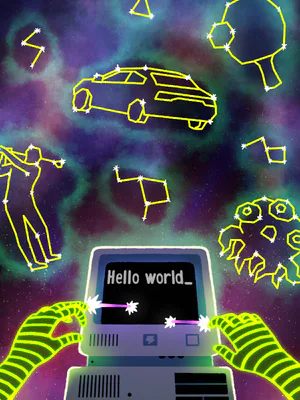
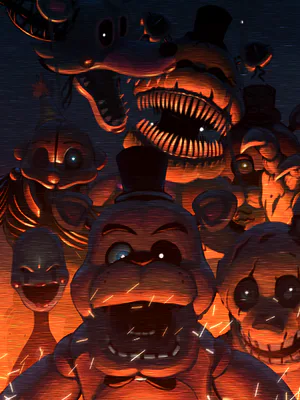

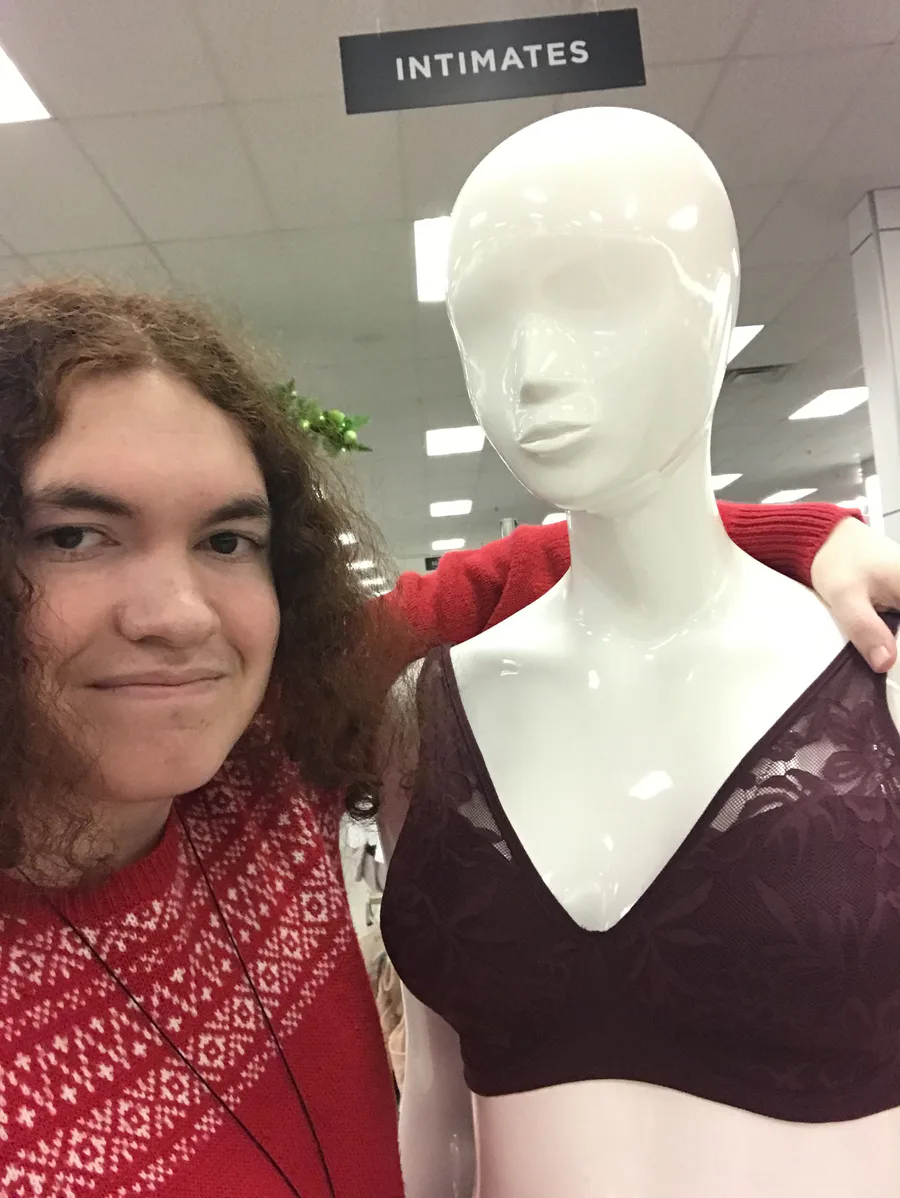
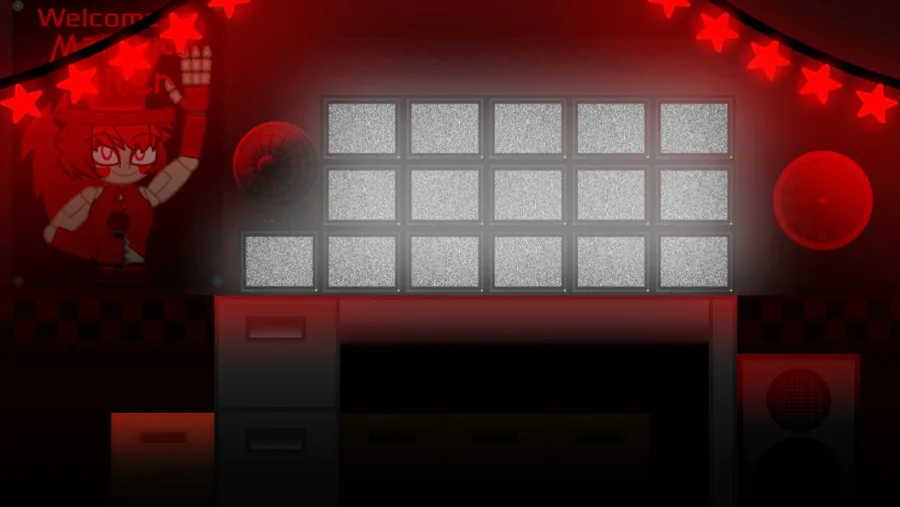
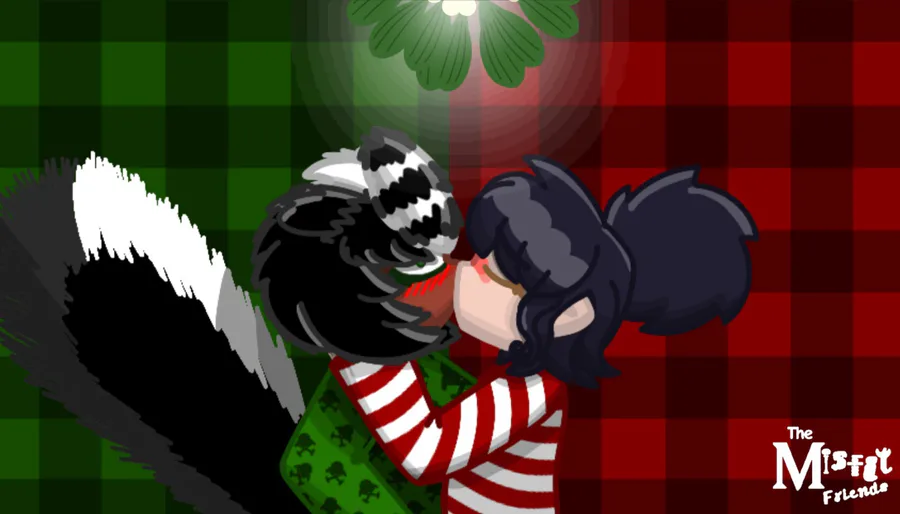
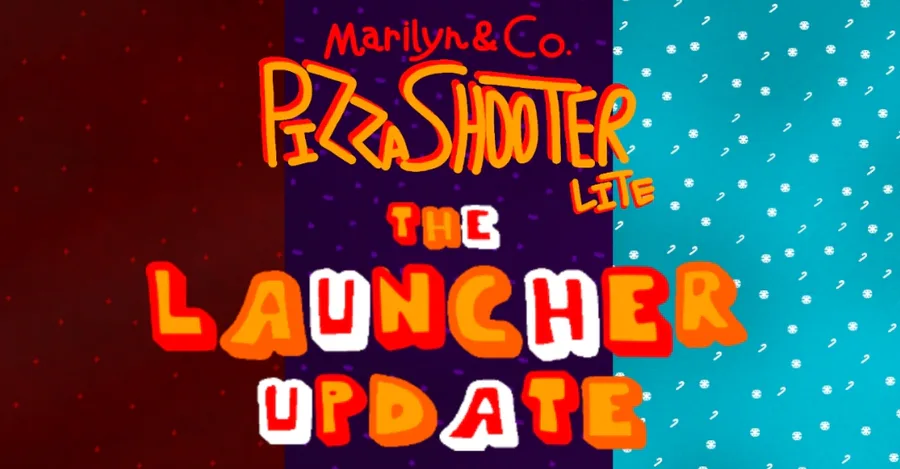


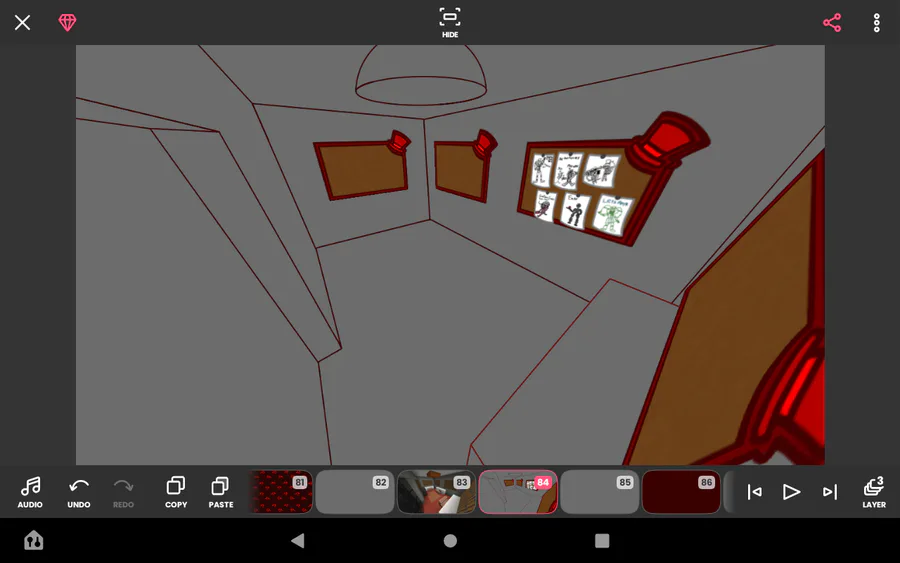

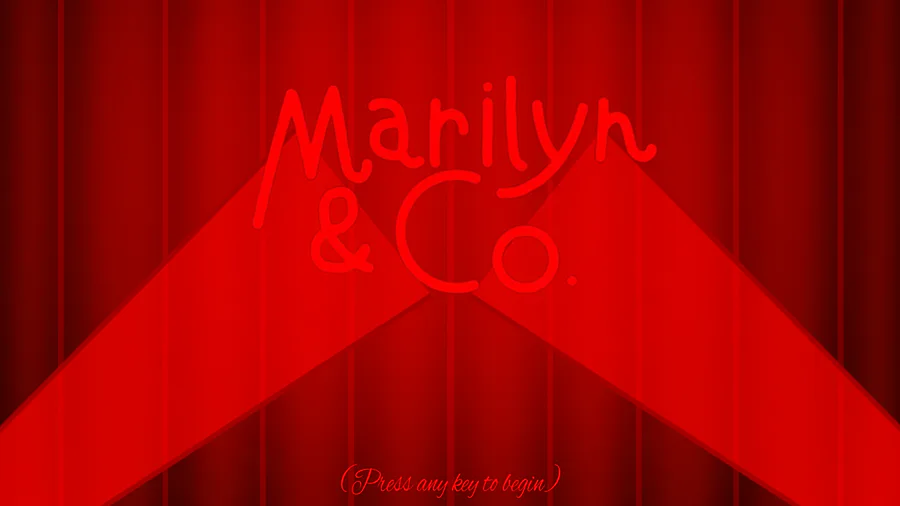

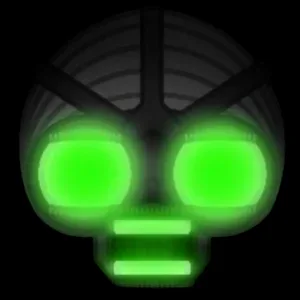
0 comments